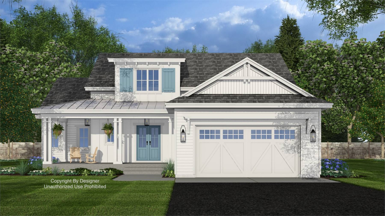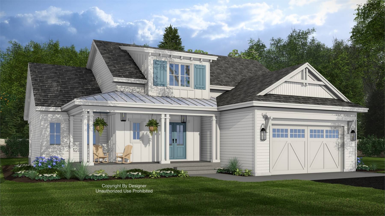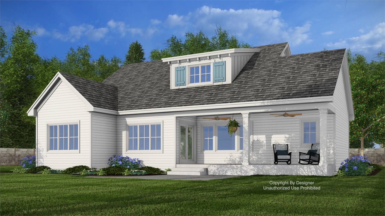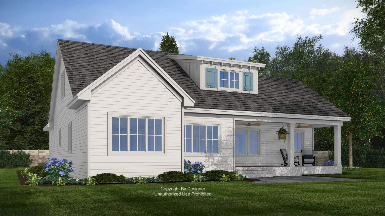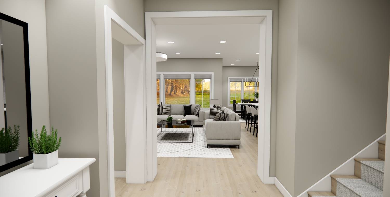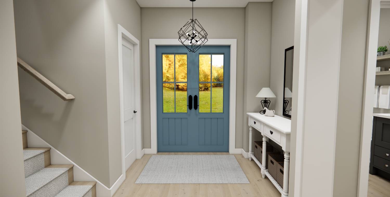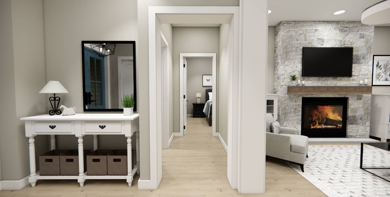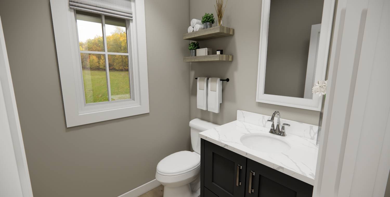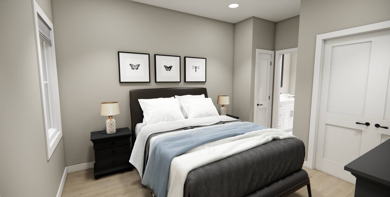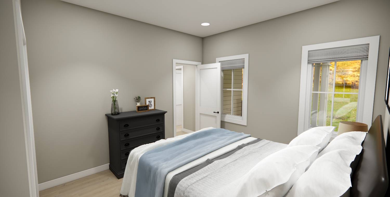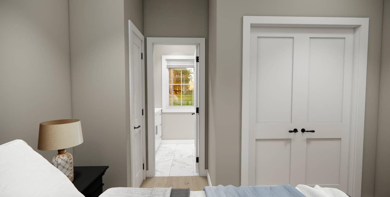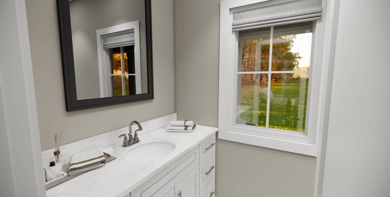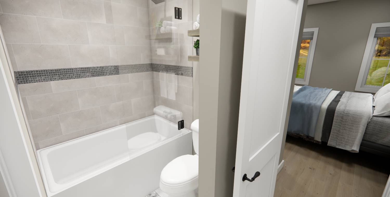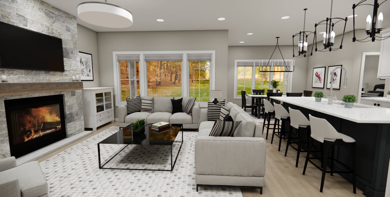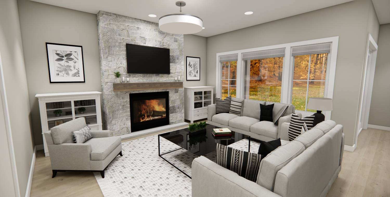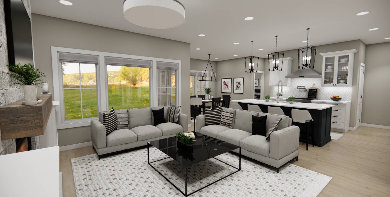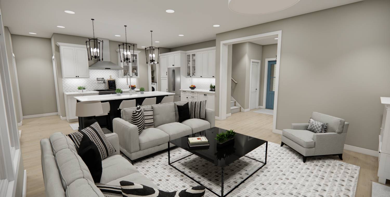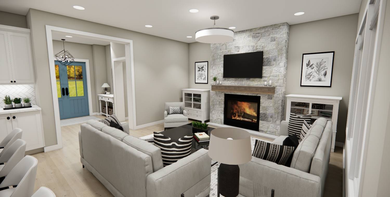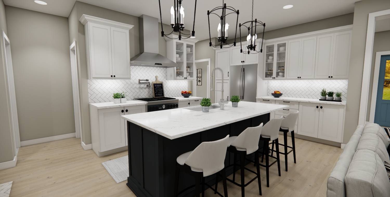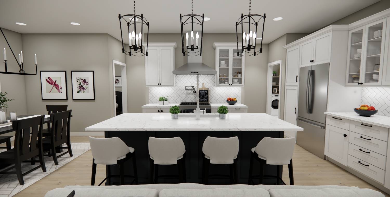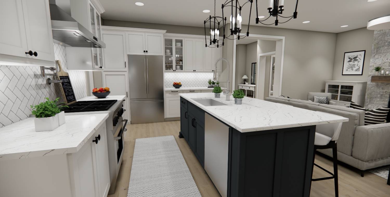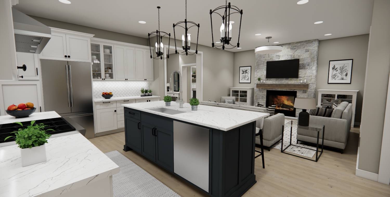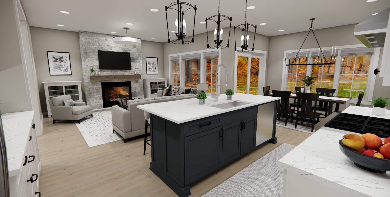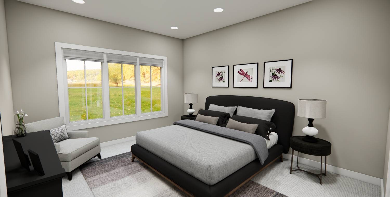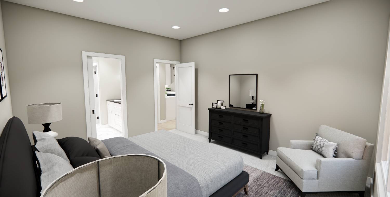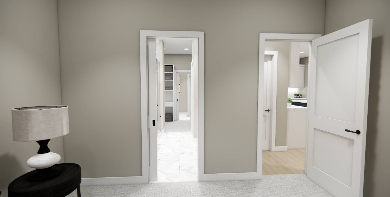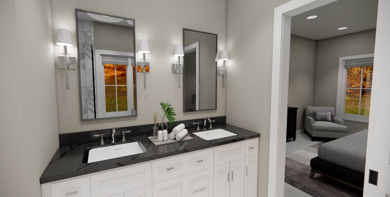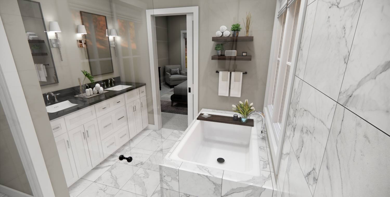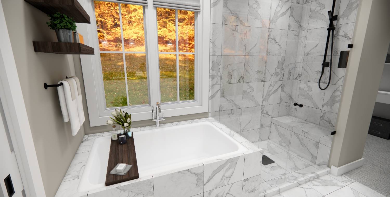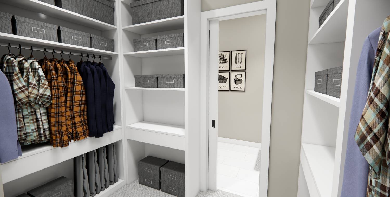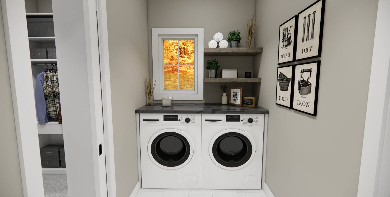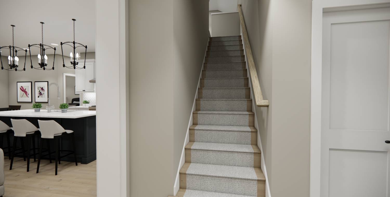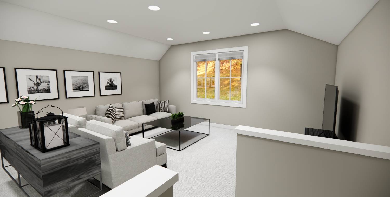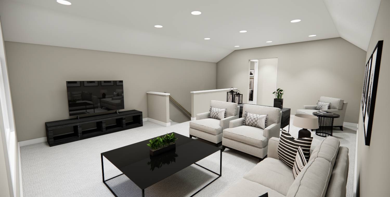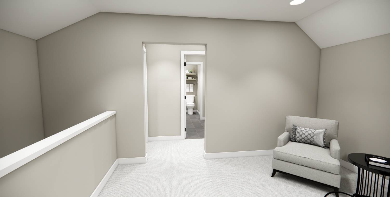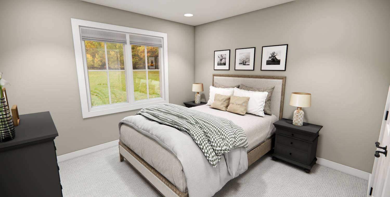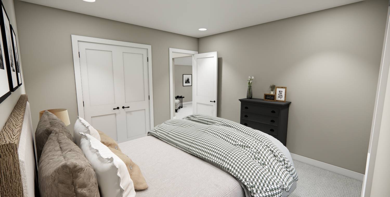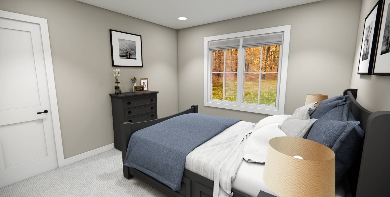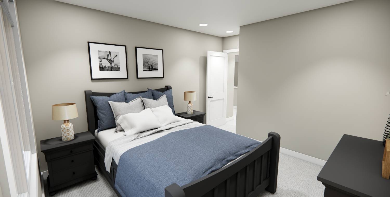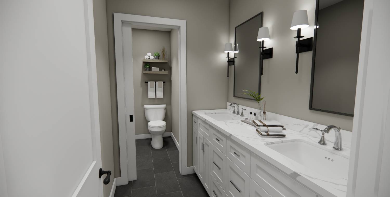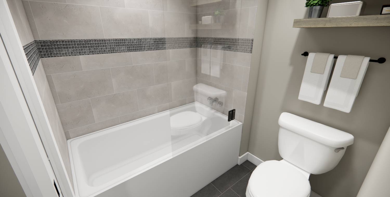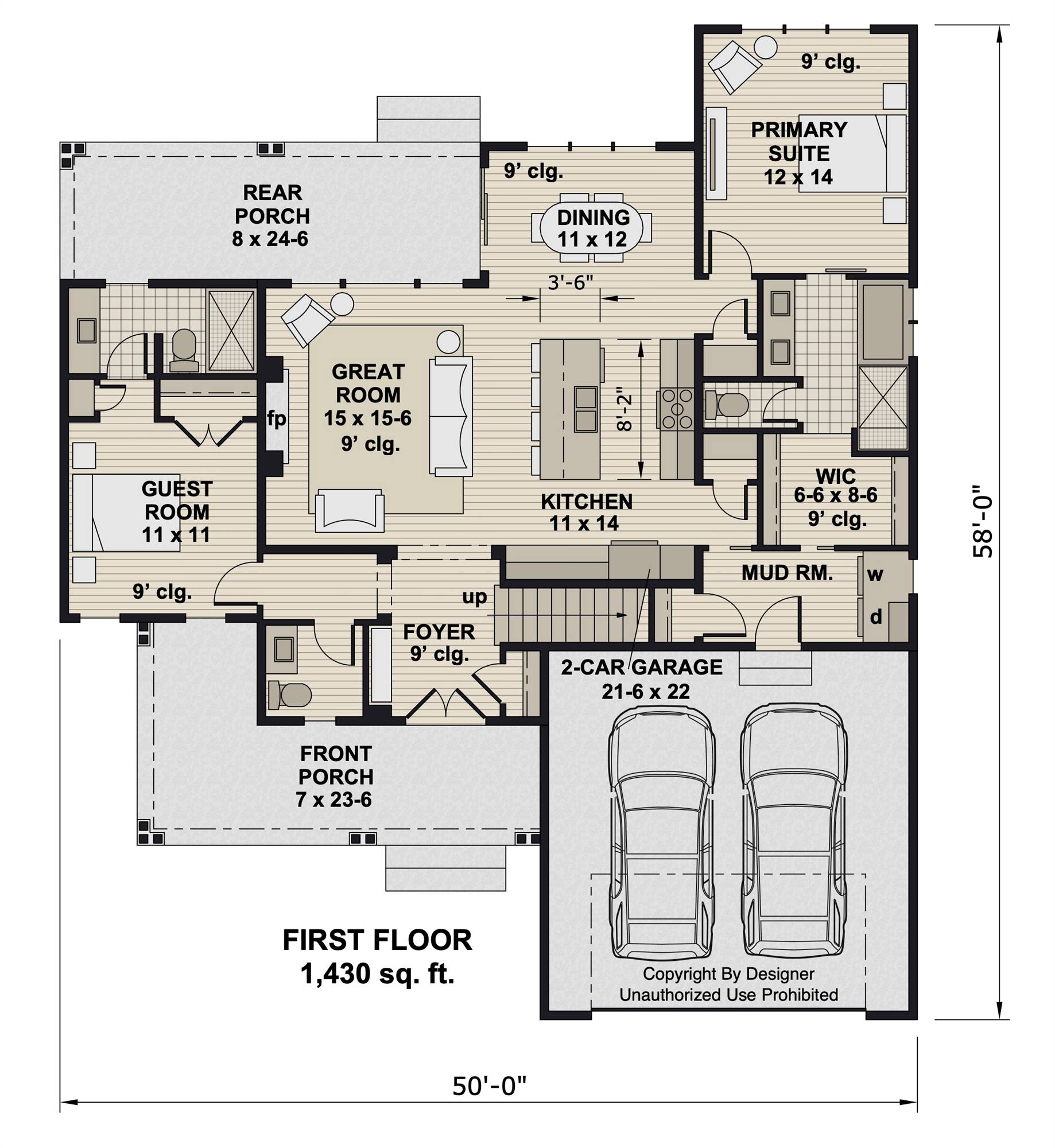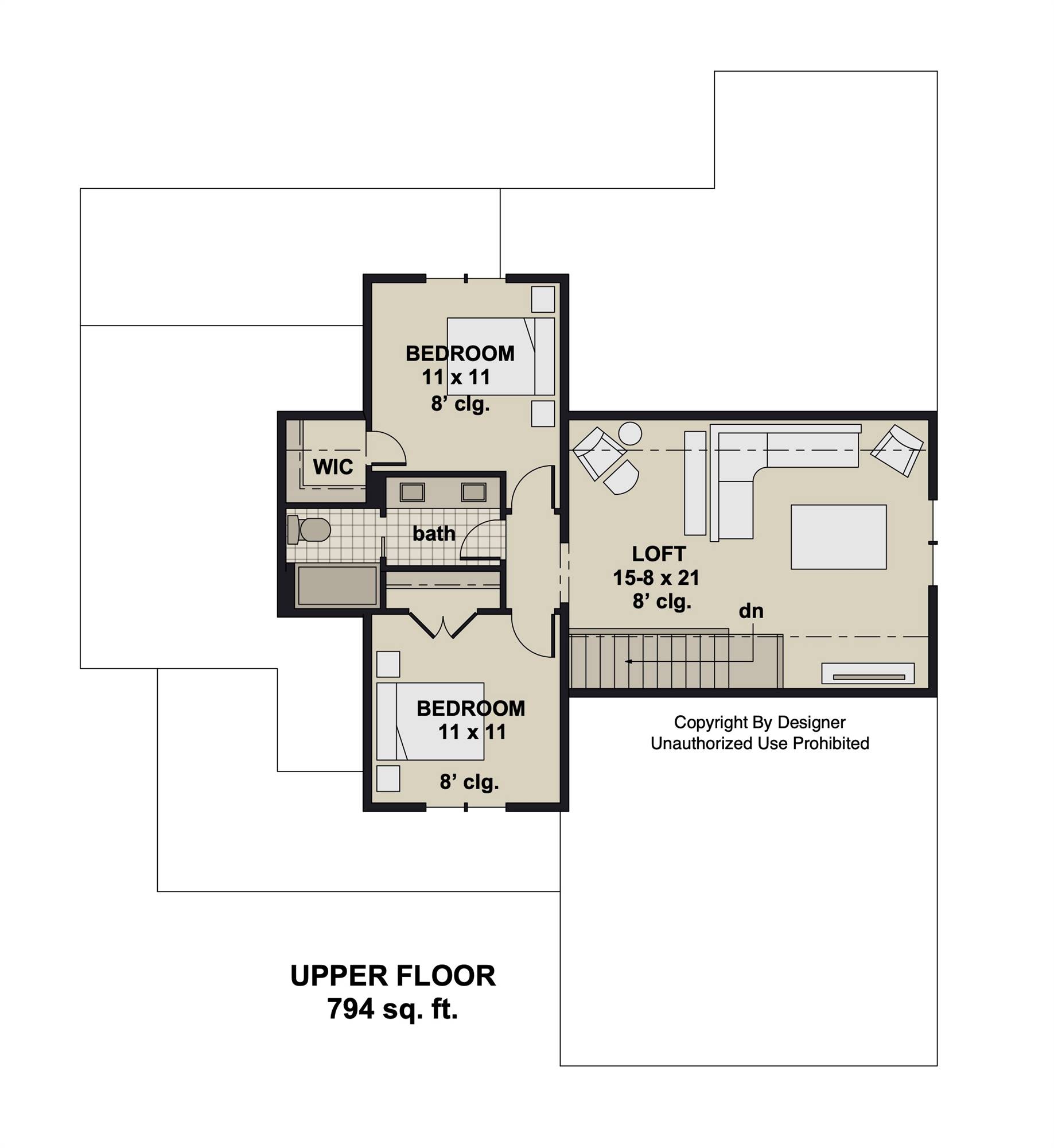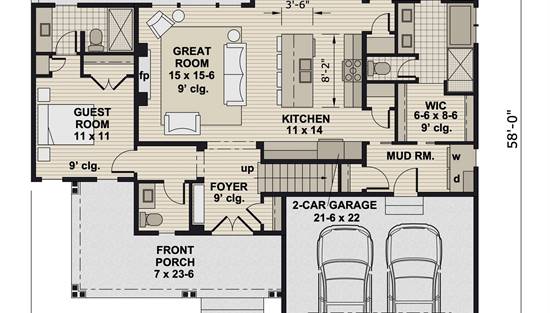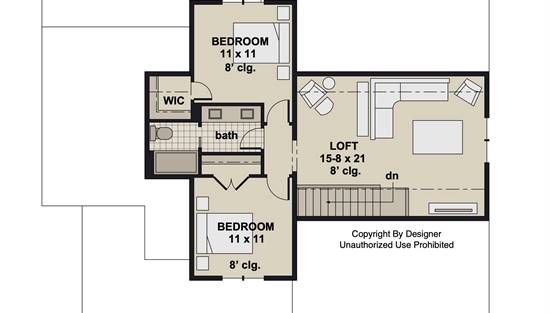- Plan Details
- |
- |
- Print Plan
- |
- Modify Plan
- |
- Reverse Plan
- |
- Cost-to-Build
- |
- View 3D
- |
- Advanced Search
About House Plan 10759:
House Plan 10759 offers a fresh take on classic farmhouse living with 4 bedrooms, 3.5 bathrooms, and a thoughtfully designed layout filled with charm and convenience. The wide wraparound porch welcomes you home, leading into a bright foyer with 9-foot ceilings and an open-concept main level that flows seamlessly from the gourmet kitchen—with its large 8-foot island and generous workspace—into the dining area and warm great room with a fireplace. A main-floor guest suite with its own bathroom provides ideal accommodations for visitors or extended family. The private primary suite features a luxurious ensuite with double vanities, soaking tub, separate shower, and a walk-in closet. Upstairs, two bedrooms, a full bath, and a spacious loft offer additional living space for relaxing or entertaining. With a mudroom and laundry area conveniently located off the 2-car garage, House Plan 10759 is designed for today’s families who appreciate timeless style and practical living.
Plan Details
Key Features
Attached
Covered Front Porch
Covered Rear Porch
Dining Room
Double Vanity Sink
Fireplace
Foyer
Front-entry
Great Room
Guest Suite
Kitchen Island
Laundry 1st Fl
Loft / Balcony
L-Shaped
Primary Bdrm Main Floor
Mud Room
Open Floor Plan
Pantry
Peninsula / Eating Bar
Separate Tub and Shower
Split Bedrooms
Suited for corner lot
Walk-in Closet
Build Beautiful With Our Trusted Brands
Our Guarantees
- Only the highest quality plans
- Int’l Residential Code Compliant
- Full structural details on all plans
- Best plan price guarantee
- Free modification Estimates
- Builder-ready construction drawings
- Expert advice from leading designers
- PDFs NOW!™ plans in minutes
- 100% satisfaction guarantee
- Free Home Building Organizer
.png)
.png)
